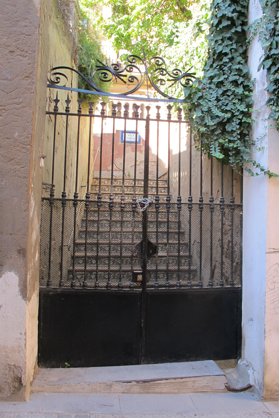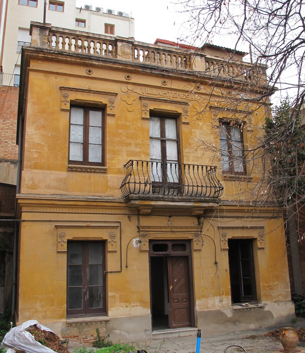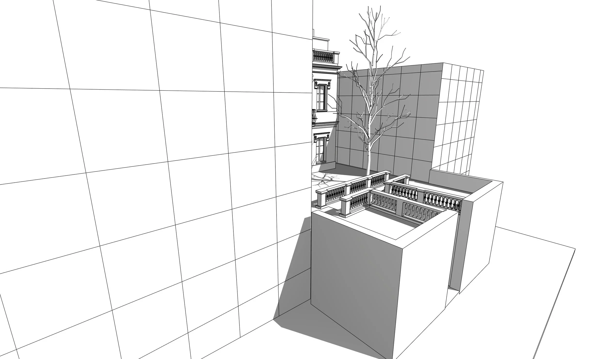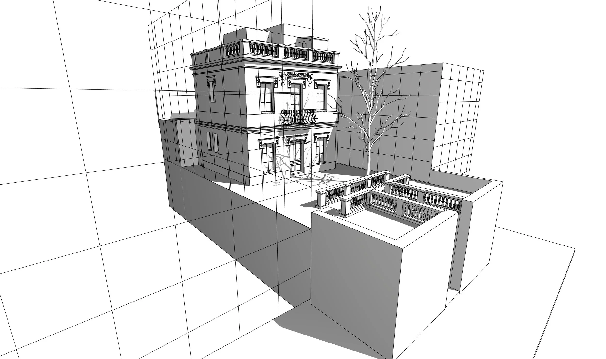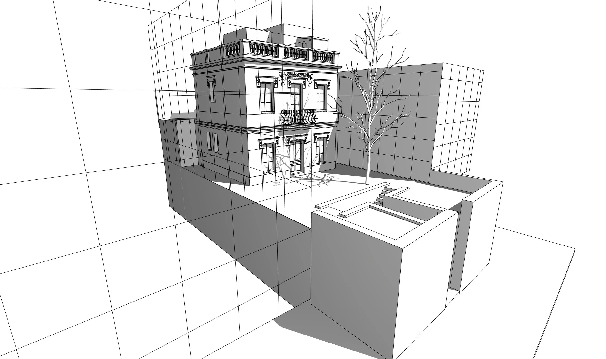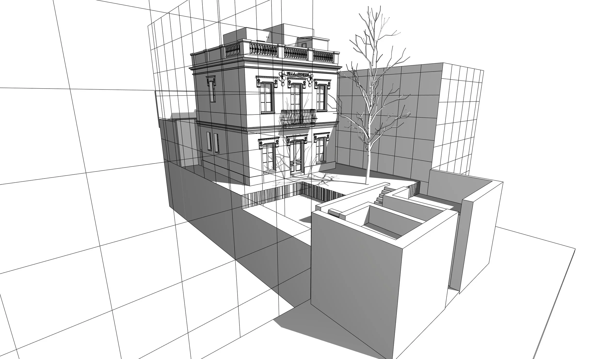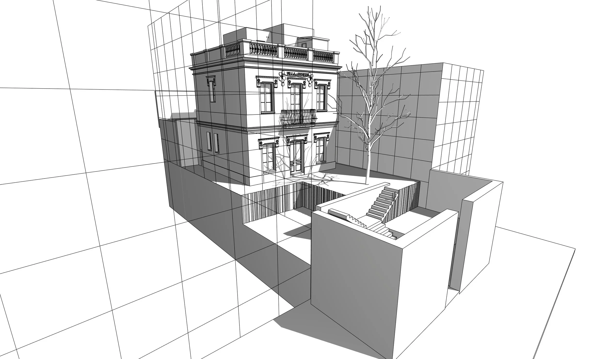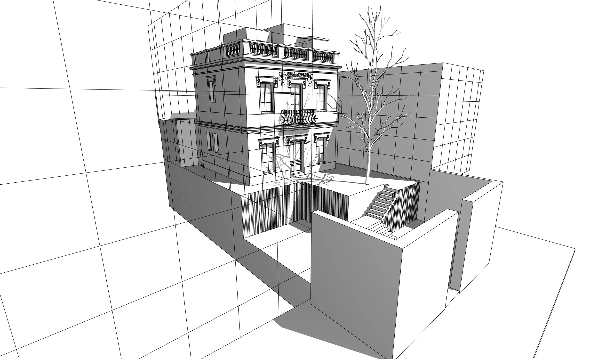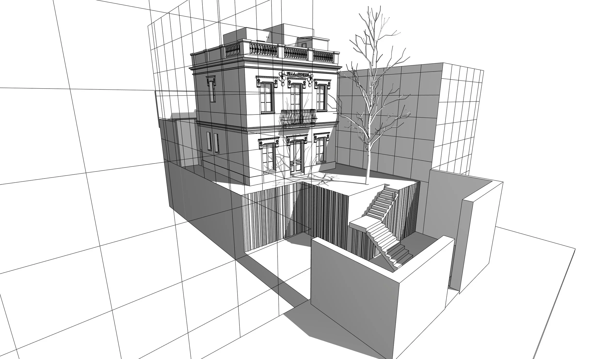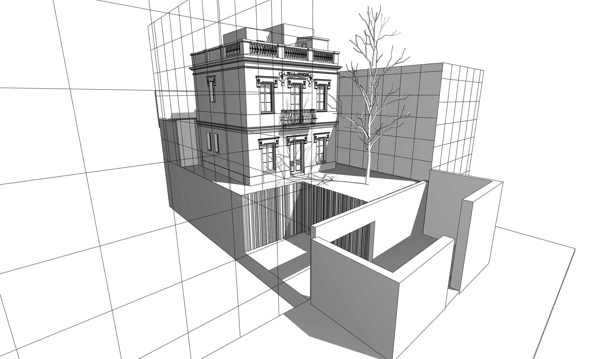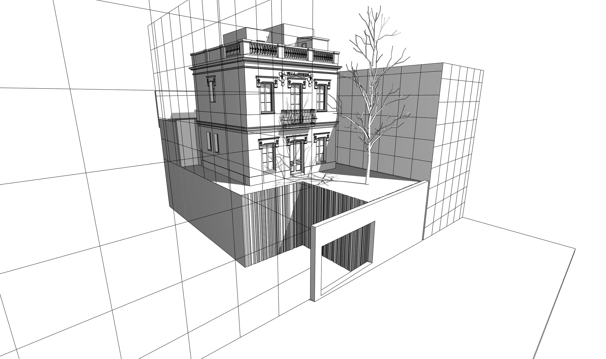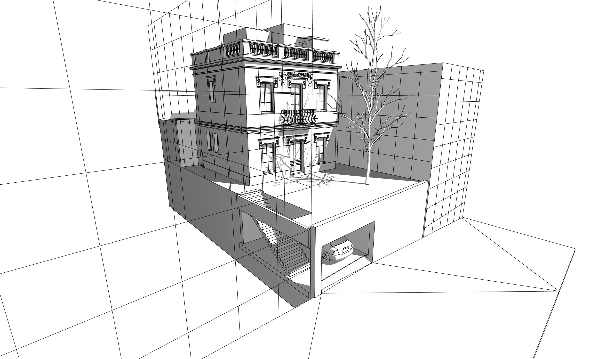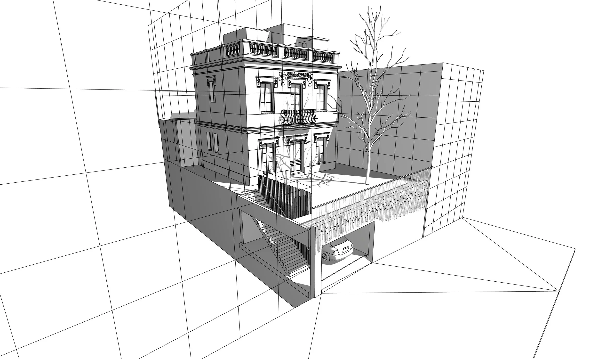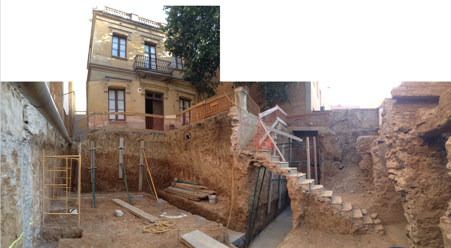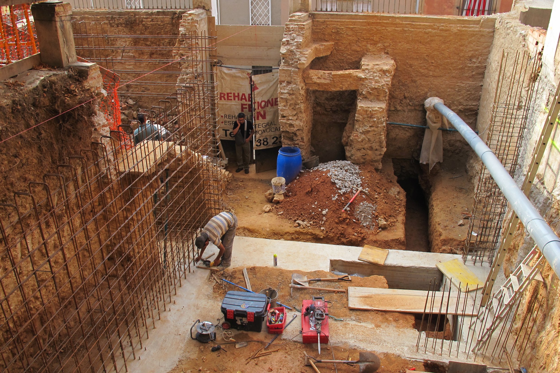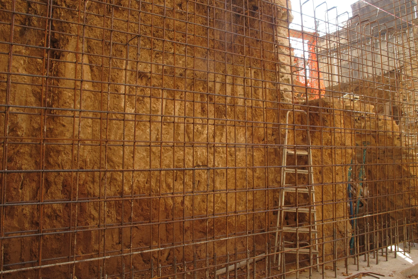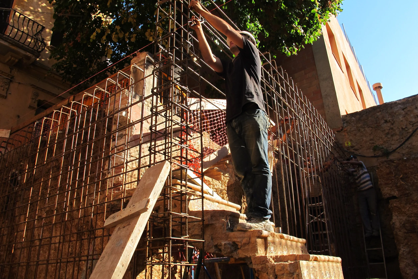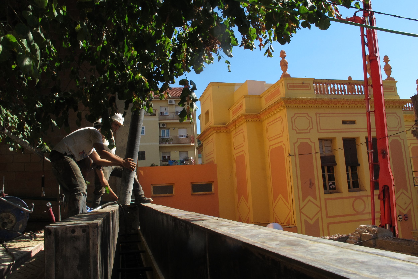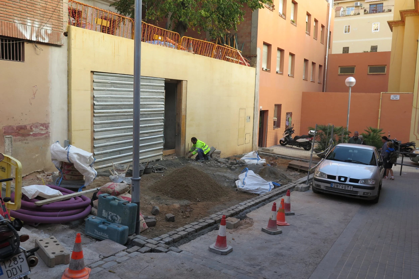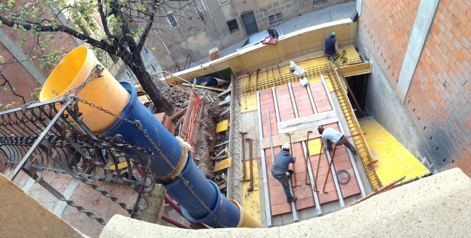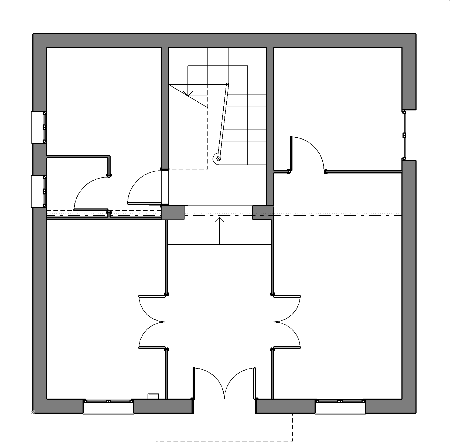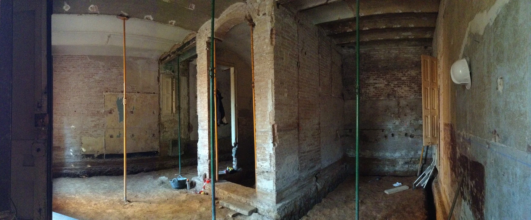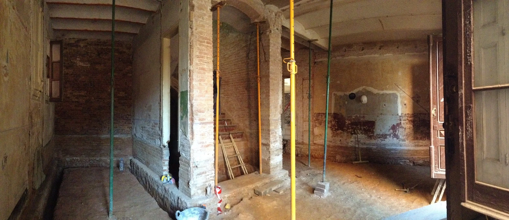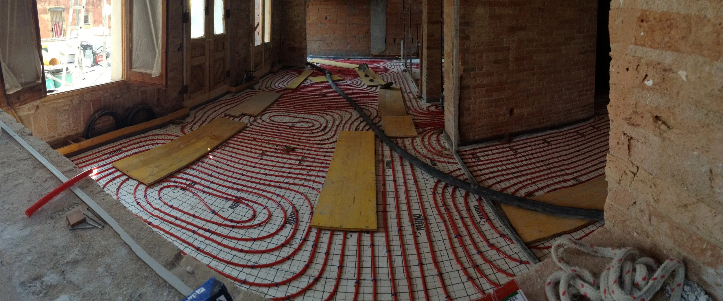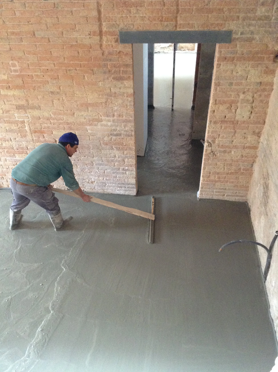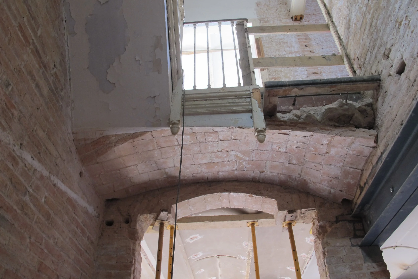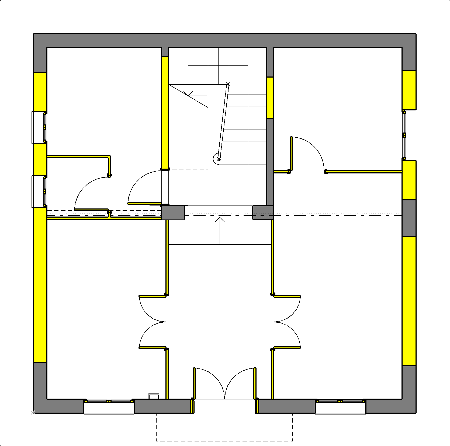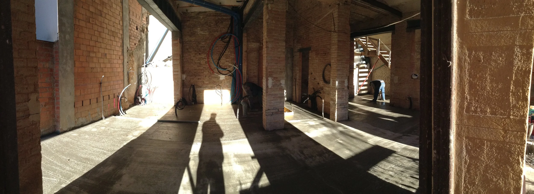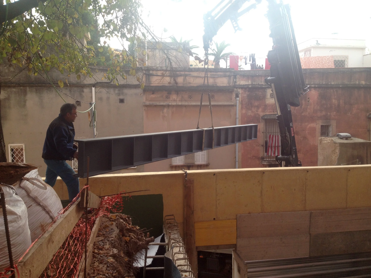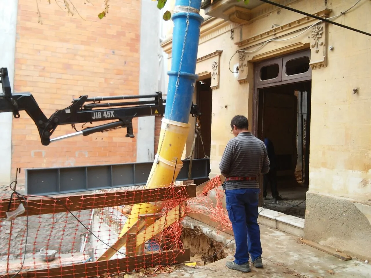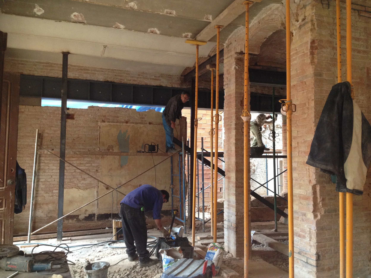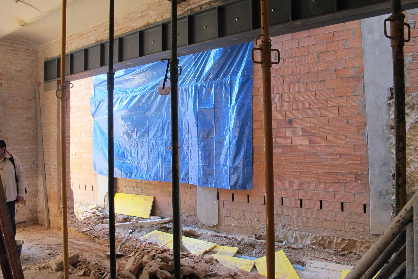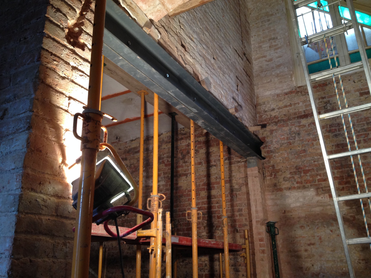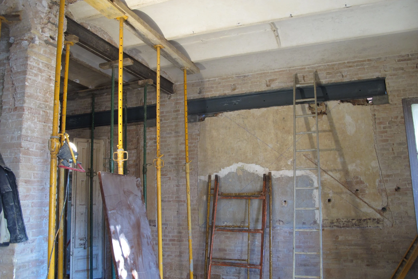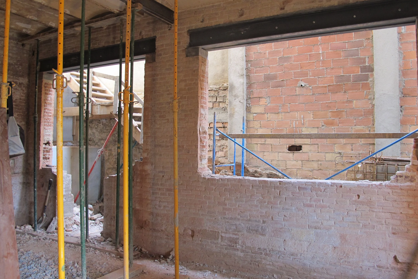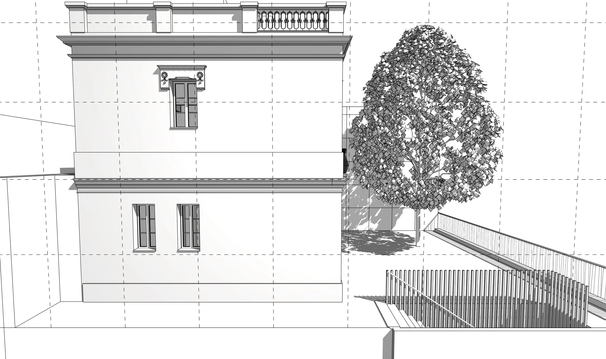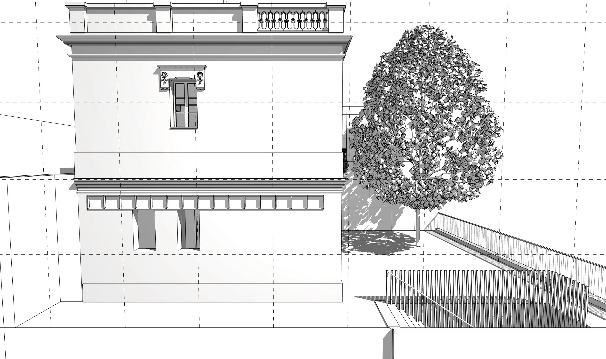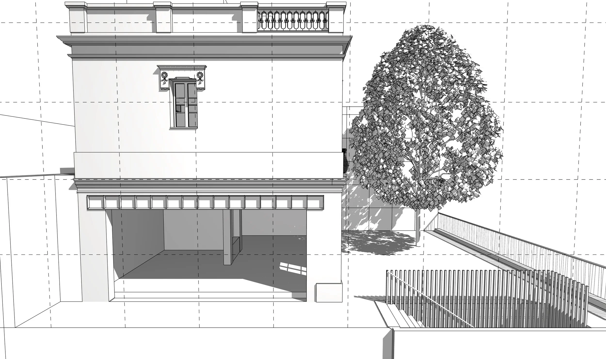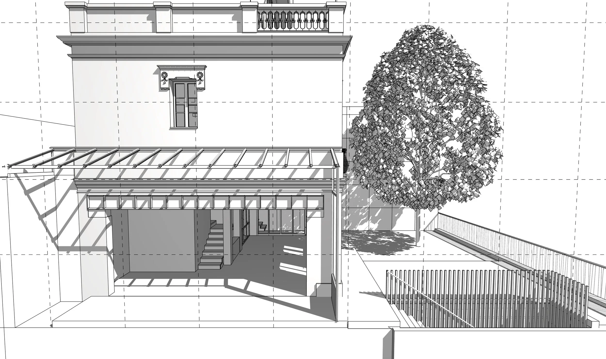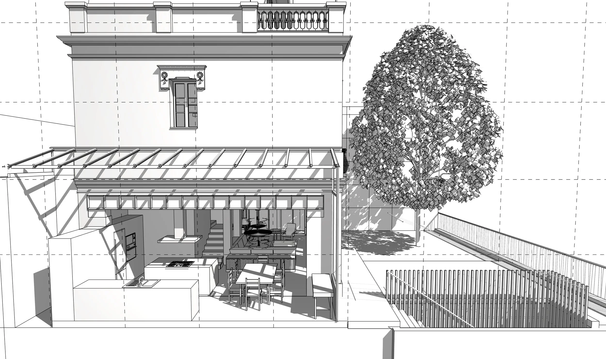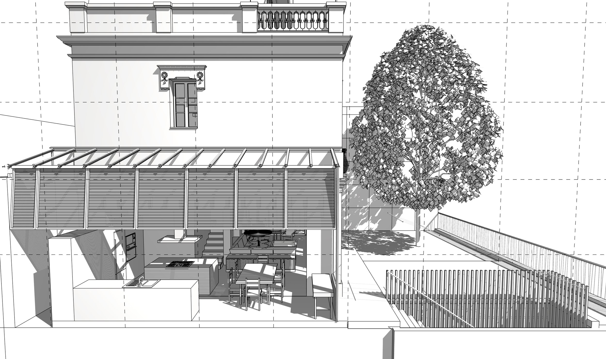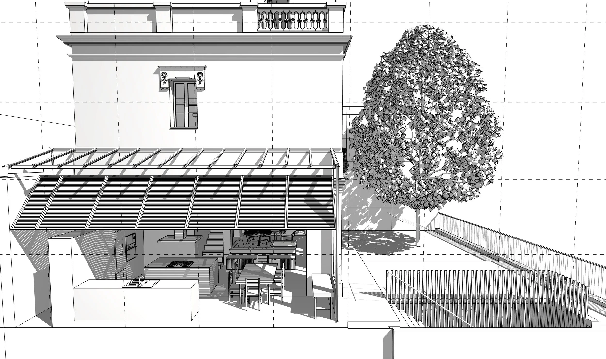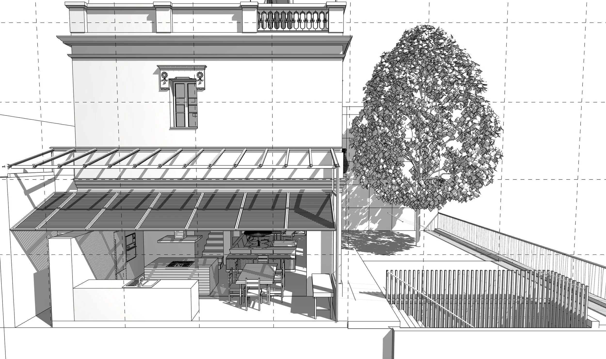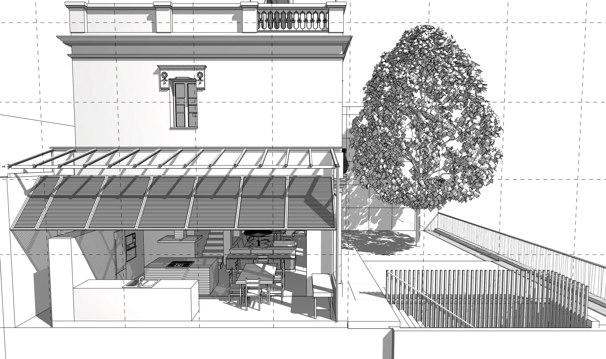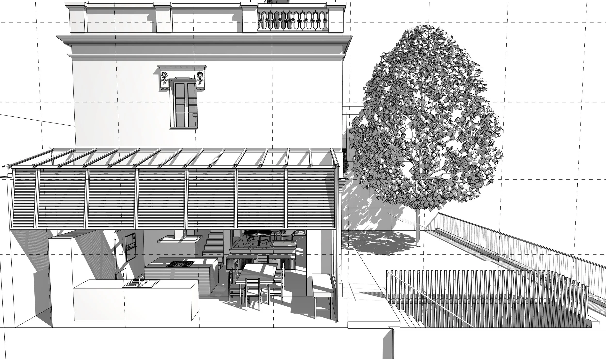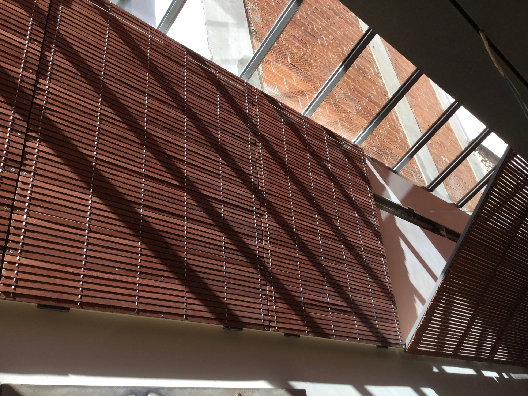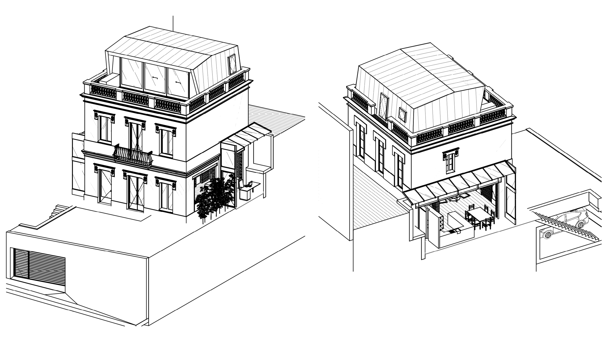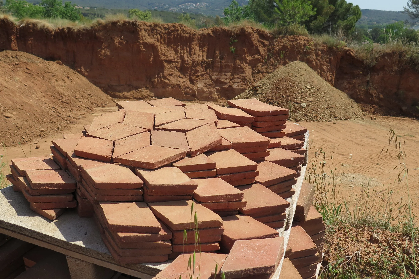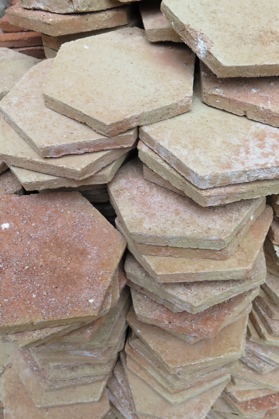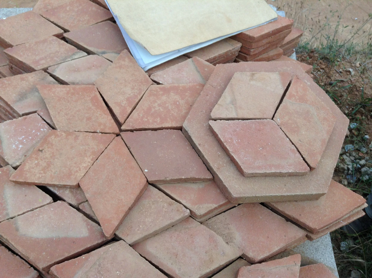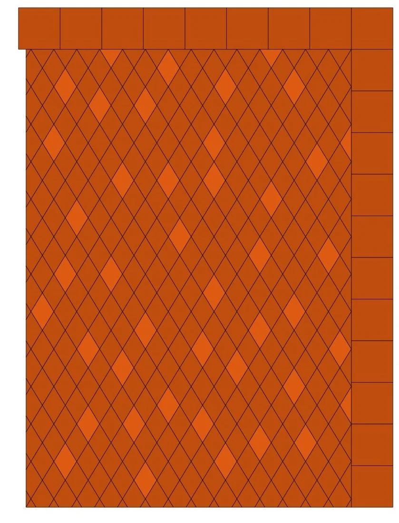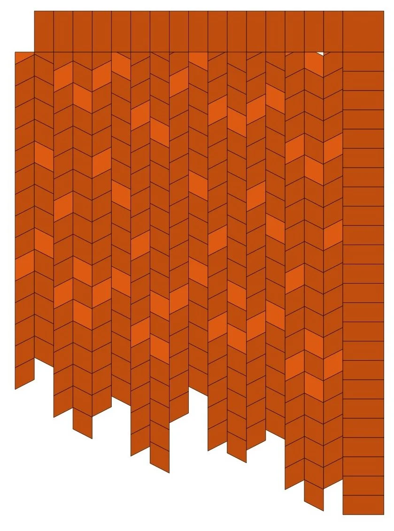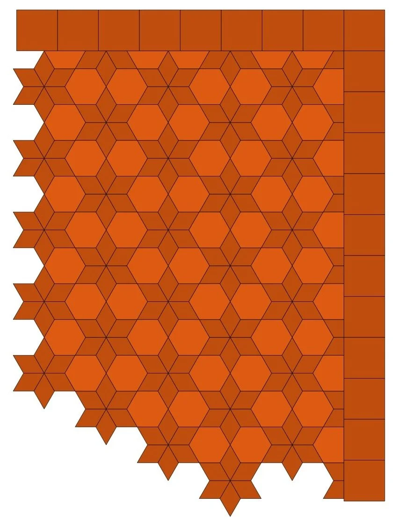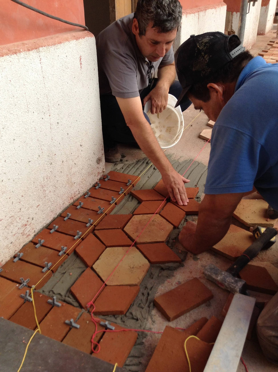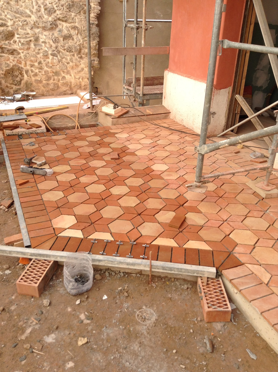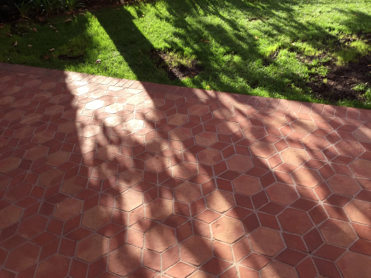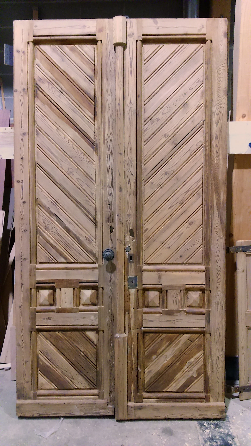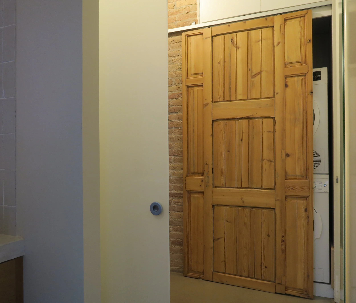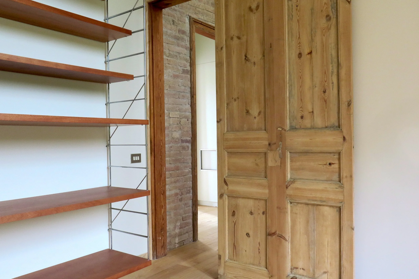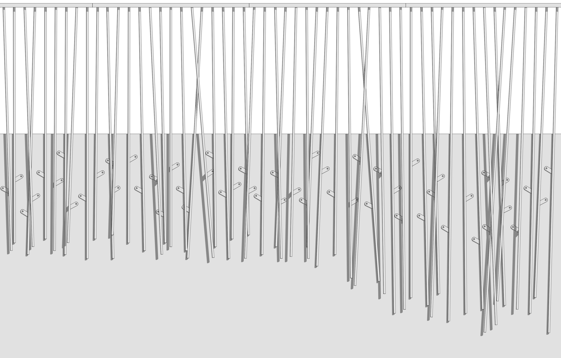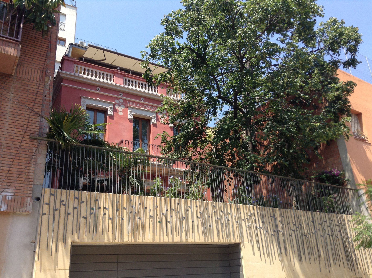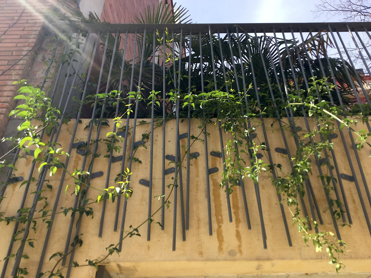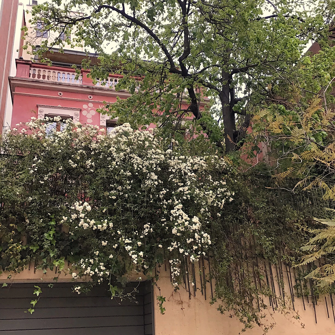Villa Teresa House-
The Making Of
Project development and Construction Process
Barcelona, 2014 - 2016
In Collaboration with Arch. Leonardo Mateo
Villa Teresa in 2014
Located in the quiet neighbourhood of Vallcarca, just north of Barcelona’s Park Guell, Villa Teresa was originally built in 1934. When in 2014 Gotadis initiated the project for its complete refurbishment, the house had barely ever undergone any maintenance works and was in a close to ruinous condition. Although core structure appeared healthy, the totality of the interior needed to be re-built.
But a major administrative obstacle first needed to be overcome: Urban planning from 1976 widened the street and thus affected the garden, which needed to be shrunk by a depth of four meters, as a necessary condition to receive authorities’ approval for the refurbishment.
Old water wells were detected in the garden, making it too dangerous to operate with heavy machinery. Excavations needed to be done by hand. Scroll to the galleries below to see this spectacular process:
Interior works
At the time of construction, common practice was to create as many closed rooms as possible, as shown on this plan of the existing ground floor.
Today’s daily life demands open spaces, so the architectural concept was to eliminate as many interior partition walls as possible, while still retaining the character of the house.
Existing floor finishes were in bad condition, and they were stripped to install radiant flooring on all storeys.
All existing plaster wall finishes and suspended ceilings were also removed, to expose the core structure of Villa Teresa.
Structural Openings
With the objective of further widening interior spaces, and to extend the existent construction on its sides while letting exterior light penetrate the house, openings were placed at strategic locations on different levels.
Existing massive brick exterior walls were ground to incorporate steel beams, that would sustain the upper sections of the façades, over the new openings. The longest was six meter-long and would accommodate the kitchen area.
Building the second floor.
A new volume was created over the second floor terrace, containing a bedroom and a full bathroom. The structure was erected in one single day using prefabricated timber panels, don’t miss the following video!
Designing tiled floor for the garden.
None of the tiles available on the market was convincing for Villa Teresa, why not use traditional hand-made terracota tiles combined in an original pattern?
We found these rhombus shaped tiles in a yard,
a lighter colour was also available,
we played around like children...
We tested geometric combinations,
and more combinations,
and chose a flower pattern, perfect for the house.
Handmade tiles are hardly calibrated,
exact angles needed to be set,
but the result was up to expectations!
Recycling existing timber doors
Existing timber doors were sanded, refurbished and combined to make the house’s new sliding doors.

A balustrade for the front wall
This balustrade was designed to melt into its vegetal surroundings and eventually completely disappear.
Detail
Upon completion of the house.
Plants start spreading outside the balustrade.
Present day.


